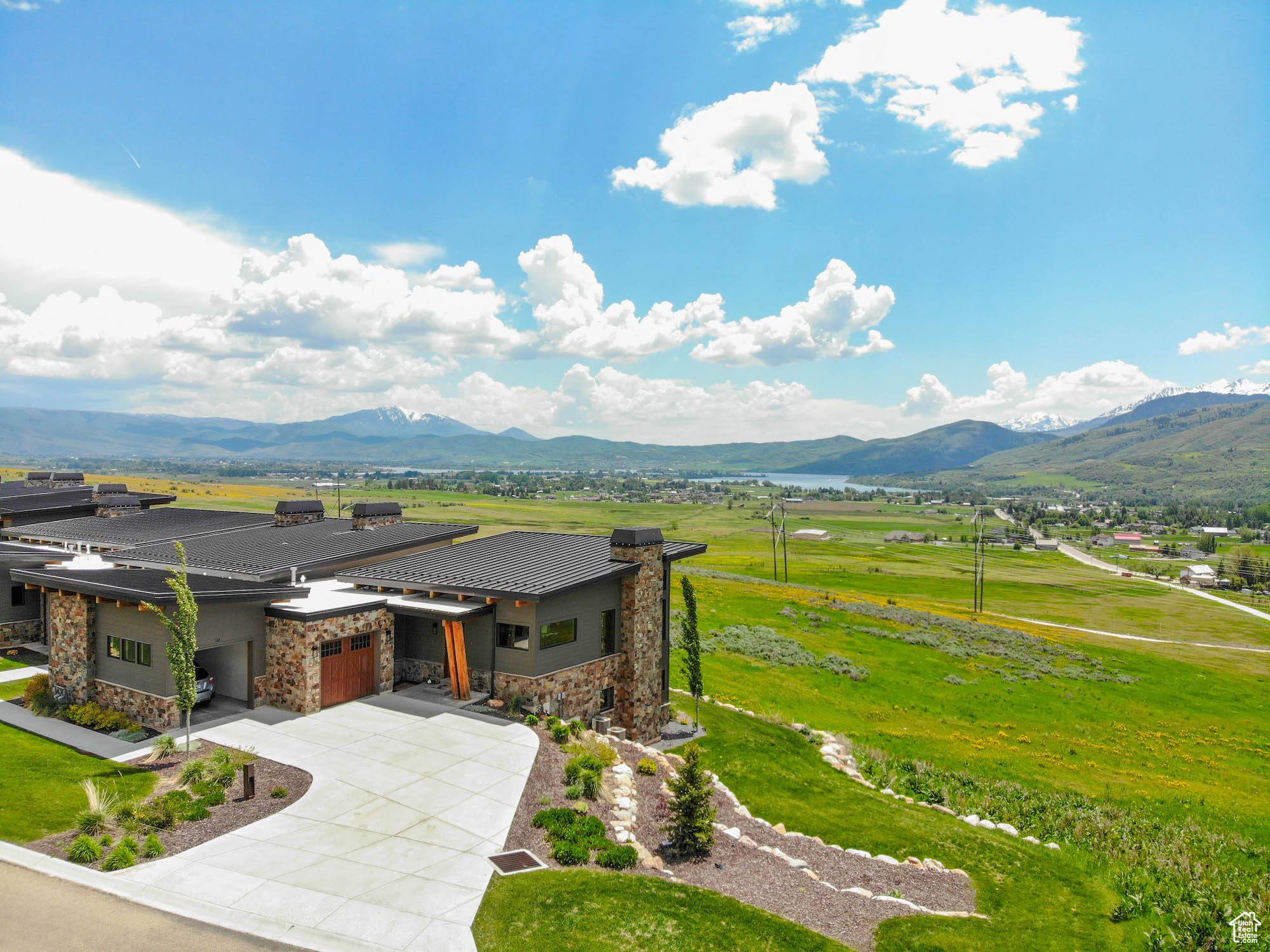5161 E MOOSE HOLLOW DR #101 Eden, UT 84310
UPDATED:
Key Details
Property Type Townhouse
Sub Type Townhouse
Listing Status Active
Purchase Type For Sale
Square Footage 3,116 sqft
Price per Sqft $545
Subdivision The Ridge Townhomes
MLS Listing ID 2070504
Style Townhouse; Row-end
Bedrooms 4
Full Baths 3
Half Baths 1
Construction Status Blt./Standing
HOA Fees $350/mo
HOA Y/N Yes
Abv Grd Liv Area 1,459
Year Built 2015
Annual Tax Amount $12,680
Lot Size 1,742 Sqft
Acres 0.04
Lot Dimensions 0.0x0.0x0.0
Property Sub-Type Townhouse
Property Description
Location
State UT
County Weber
Area Lbrty; Edn; Nordic Vly; Huntsvl
Zoning Multi-Family, Short Term Rental Allowed
Rooms
Basement Daylight, Full, Walk-Out Access
Main Level Bedrooms 1
Interior
Interior Features Bar: Dry, Bath: Primary, Closet: Walk-In, Disposal, Great Room, Range/Oven: Built-In, Granite Countertops, Theater Room
Cooling Central Air
Flooring Hardwood, Tile, Concrete
Fireplaces Number 2
Fireplaces Type Insert
Inclusions Ceiling Fan, Dryer, Fireplace Insert, Microwave, Range, Refrigerator, Washer
Equipment Fireplace Insert
Fireplace Yes
Appliance Ceiling Fan, Dryer, Microwave, Refrigerator, Washer
Laundry Gas Dryer Hookup
Exterior
Exterior Feature Double Pane Windows, Lighting, Patio: Covered, Walkout
Garage Spaces 1.0
Pool Gunite, Heated, With Spa
Community Features Clubhouse
Utilities Available Natural Gas Connected, Electricity Connected, Sewer Connected, Sewer: Public, Water Connected
Amenities Available Pets Permitted, Pool, Snow Removal, Spa/Hot Tub
View Y/N Yes
View Lake, Mountain(s), Valley
Roof Type Metal,Pitched
Present Use Residential
Topography Curb & Gutter, Road: Paved, Terrain, Flat, View: Lake, View: Mountain, View: Valley, Adjacent to Golf Course, Drip Irrigation: Auto-Full
Porch Covered
Total Parking Spaces 1
Private Pool Yes
Building
Lot Description Curb & Gutter, Road: Paved, View: Lake, View: Mountain, View: Valley, Near Golf Course, Drip Irrigation: Auto-Full
Faces North
Story 2
Sewer Sewer: Connected, Sewer: Public
Water Culinary, Secondary
Finished Basement 100
Structure Type Concrete,Stone,Cement Siding
New Construction No
Construction Status Blt./Standing
Schools
Elementary Schools Valley
Middle Schools Snowcrest
High Schools Weber
School District Weber
Others
Senior Community No
Tax ID 22-327-0001
Monthly Total Fees $350
Acceptable Financing Cash, Conventional, FHA, VA Loan
Listing Terms Cash, Conventional, FHA, VA Loan



