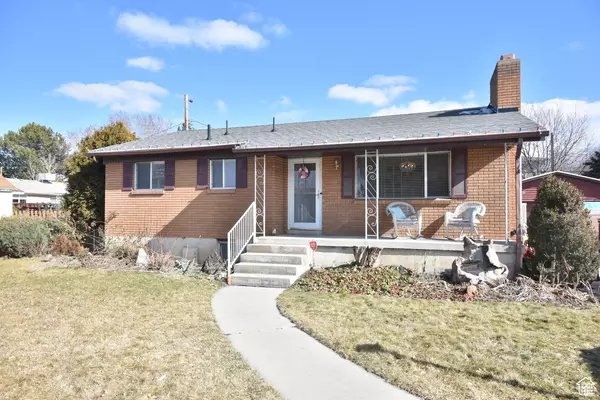9701 S 575 E Sandy, UT 84070
UPDATED:
02/21/2025 05:44 PM
Key Details
Property Type Single Family Home
Sub Type Single Family Residence
Listing Status Active
Purchase Type For Sale
Square Footage 2,200 sqft
Price per Sqft $249
Subdivision Sandy Heights
MLS Listing ID 2065867
Style Rambler/Ranch
Bedrooms 4
Full Baths 1
Half Baths 1
Construction Status Blt./Standing
HOA Y/N No
Abv Grd Liv Area 1,075
Year Built 1961
Annual Tax Amount $2,285
Lot Size 10,890 Sqft
Acres 0.25
Lot Dimensions 0.0x0.0x0.0
Property Sub-Type Single Family Residence
Property Description
Location
State UT
County Salt Lake
Area Sandy; Draper; Granite; Wht Cty
Rooms
Other Rooms Workshop
Basement Full
Main Level Bedrooms 2
Interior
Cooling Central Air
Flooring Carpet, Tile
Inclusions Microwave, Range
Fireplace No
Appliance Microwave
Exterior
Exterior Feature Patio: Covered
Garage Spaces 2.0
View Y/N No
Roof Type Asphalt
Present Use Single Family
Topography Curb & Gutter, Fenced: Full, Sidewalks
Porch Covered
Total Parking Spaces 8
Private Pool No
Building
Lot Description Curb & Gutter, Fenced: Full, Sidewalks
Faces West
Story 2
Finished Basement 100
Structure Type Asphalt,Brick
New Construction No
Construction Status Blt./Standing
Schools
Elementary Schools Bell View
Middle Schools Mount Jordan
High Schools Jordan
School District Canyons
Others
Senior Community No
Tax ID 28-07-281-008



