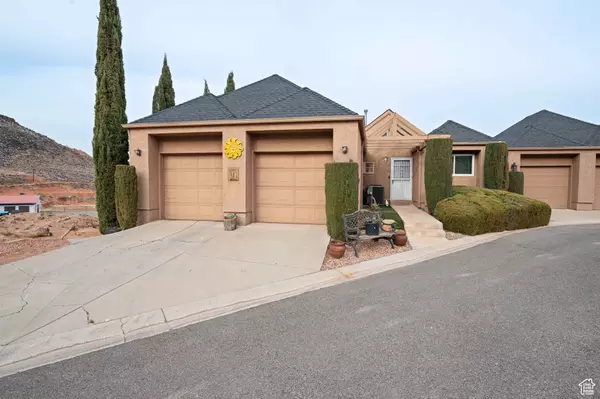1039 S 250 ST W #1 St. George, UT 84770
UPDATED:
02/21/2025 10:31 PM
Key Details
Property Type Townhouse
Sub Type Townhouse
Listing Status Active
Purchase Type For Sale
Square Footage 3,176 sqft
Price per Sqft $201
Subdivision Bluffs 1
MLS Listing ID 2064903
Style Rambler/Ranch
Bedrooms 5
Full Baths 4
Construction Status Blt./Standing
HOA Fees $250/mo
HOA Y/N Yes
Abv Grd Liv Area 1,588
Year Built 1990
Annual Tax Amount $1,519
Lot Size 2,613 Sqft
Acres 0.06
Lot Dimensions 0.0x0.0x0.0
Property Sub-Type Townhouse
Property Description
Location
State UT
County Washington
Area St. George; Santa Clara; Ivins
Zoning Single-Family
Rooms
Basement Full, Walk-Out Access
Primary Bedroom Level Floor: 1st
Master Bedroom Floor: 1st
Main Level Bedrooms 3
Interior
Interior Features Basement Apartment, Bath: Sep. Tub/Shower, Closet: Walk-In, Disposal, Jetted Tub, Kitchen: Second, Kitchen: Updated, Mother-in-Law Apt., Range/Oven: Free Stdng., Vaulted Ceilings, Granite Countertops, Smart Thermostat(s)
Heating Gas: Central, Heat Pump
Cooling Central Air, Heat Pump
Flooring Carpet, Tile
Inclusions Ceiling Fan, Dryer, Microwave, Range, Refrigerator, Washer, Window Coverings, Smart Thermostat(s)
Equipment Window Coverings
Fireplace No
Window Features Blinds
Appliance Ceiling Fan, Dryer, Microwave, Refrigerator, Washer
Laundry Electric Dryer Hookup
Exterior
Exterior Feature Basement Entrance, Lighting, Walkout, Patio: Open
Garage Spaces 2.0
Utilities Available Natural Gas Connected, Electricity Connected, Sewer Connected, Water Connected
Amenities Available Insurance, Maintenance, Pets Permitted, Water
View Y/N Yes
View Mountain(s), Valley
Roof Type Asphalt
Present Use Residential
Topography Corner Lot, Road: Paved, Sidewalks, Sprinkler: Auto-Full, View: Mountain, View: Valley
Handicap Access Single Level Living
Porch Patio: Open
Total Parking Spaces 2
Private Pool No
Building
Lot Description Corner Lot, Road: Paved, Sidewalks, Sprinkler: Auto-Full, View: Mountain, View: Valley
Story 2
Sewer Sewer: Connected
Water Culinary
Finished Basement 100
Structure Type Stucco
New Construction No
Construction Status Blt./Standing
Schools
Elementary Schools Heritage
Middle Schools Dixie Middle
High Schools Dixie
School District Washington
Others
HOA Fee Include Insurance,Maintenance Grounds,Water
Senior Community No
Tax ID SG-BF-1-1
Monthly Total Fees $250
Acceptable Financing Cash, Conventional
Listing Terms Cash, Conventional



