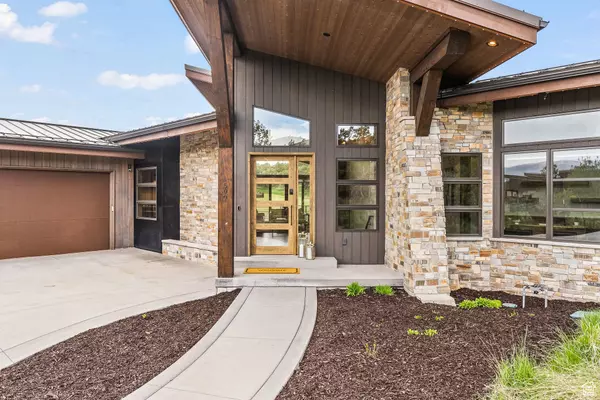599 N RED MOUNTAIN CT Heber City, UT 84032

UPDATED:
11/12/2024 10:29 PM
Key Details
Property Type Single Family Home
Sub Type Single Family Residence
Listing Status Active
Purchase Type For Sale
Square Footage 4,512 sqft
Price per Sqft $687
Subdivision Red Ledges
MLS Listing ID 1986482
Style Stories: 2
Bedrooms 4
Full Baths 1
Half Baths 1
Three Quarter Bath 2
Construction Status Blt./Standing
HOA Fees $2,875/ann
HOA Y/N Yes
Abv Grd Liv Area 2,256
Year Built 2017
Annual Tax Amount $21,428
Lot Size 0.340 Acres
Acres 0.34
Lot Dimensions 0.0x0.0x0.0
Property Description
Location
State UT
County Wasatch
Area Charleston; Heber
Zoning Single-Family
Rooms
Basement Daylight, Full, Slab, Walk-Out Access
Primary Bedroom Level Floor: 1st
Master Bedroom Floor: 1st
Interior
Interior Features Bar: Wet, Bath: Master, Bath: Sep. Tub/Shower, Closet: Walk-In, Den/Office, Disposal, Gas Log, Oven: Double, Range: Countertop, Vaulted Ceilings, Granite Countertops, Video Camera(s)
Heating Forced Air, Gas: Central
Cooling Central Air
Flooring Carpet, Hardwood, Tile
Fireplaces Number 2
Fireplaces Type Insert
Inclusions Ceiling Fan, Fireplace Insert, Microwave, Range, Range Hood, Refrigerator, Water Softener: Own
Equipment Fireplace Insert
Fireplace Yes
Window Features Blinds
Appliance Ceiling Fan, Microwave, Range Hood, Refrigerator, Water Softener Owned
Laundry Gas Dryer Hookup
Exterior
Exterior Feature Deck; Covered, Patio: Covered, Sliding Glass Doors, Walkout
Garage Spaces 3.0
Community Features Clubhouse
Utilities Available Natural Gas Connected, Electricity Connected, Sewer Connected, Water Connected
Amenities Available Clubhouse, Concierge, Controlled Access, Gated, Golf Course, Fitness Center, Pet Rules, Pool, Snow Removal, Spa/Hot Tub, Tennis Court(s)
View Y/N Yes
View View: Red Rock
Roof Type Metal
Present Use Single Family
Topography Cul-de-Sac, Road: Paved, Sprinkler: Auto-Part, Terrain: Grad Slope, Terrain: Mountain, Adjacent to Golf Course, Drip Irrigation: Auto-Part, View: Red Rock
Porch Covered
Total Parking Spaces 3
Private Pool false
Building
Lot Description Cul-De-Sac, Road: Paved, Sprinkler: Auto-Part, Terrain: Grad Slope, Terrain: Mountain, Near Golf Course, Drip Irrigation: Auto-Part, View: Red Rock
Story 2
Sewer Sewer: Connected
Water Culinary
Finished Basement 95
Structure Type Cedar,Stone,Metal Siding
New Construction No
Construction Status Blt./Standing
Schools
Elementary Schools J R Smith
Middle Schools Timpanogos Middle
High Schools Wasatch
School District Wasatch
Others
Senior Community No
Tax ID 00-0021-0348
Monthly Total Fees $2, 875
Acceptable Financing Cash, Conventional
Listing Terms Cash, Conventional
GET MORE INFORMATION




